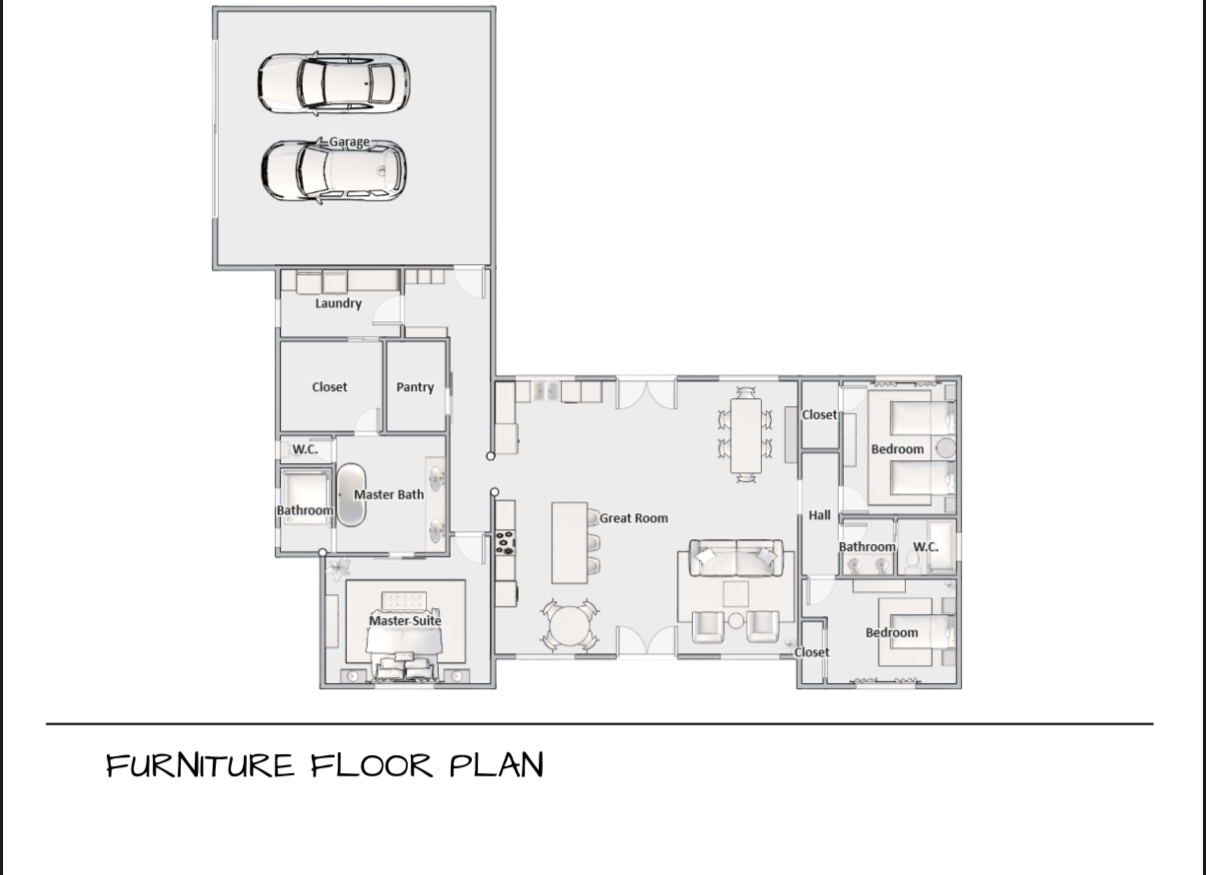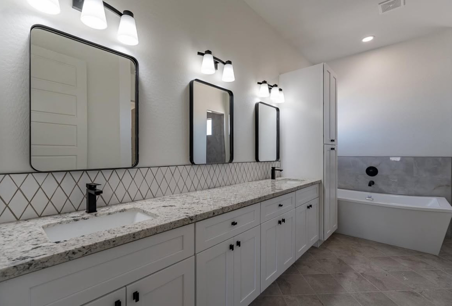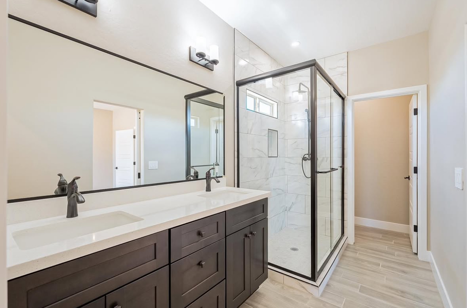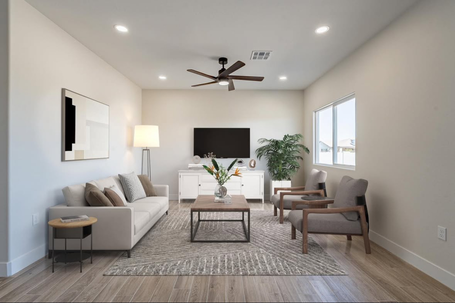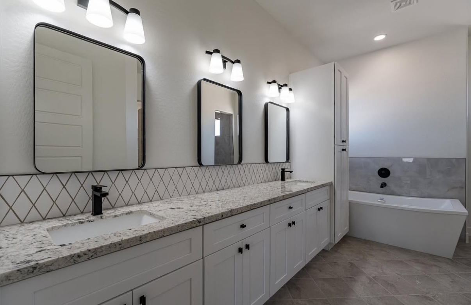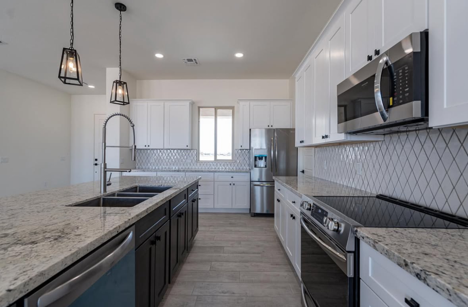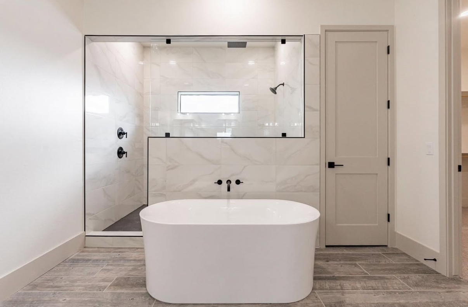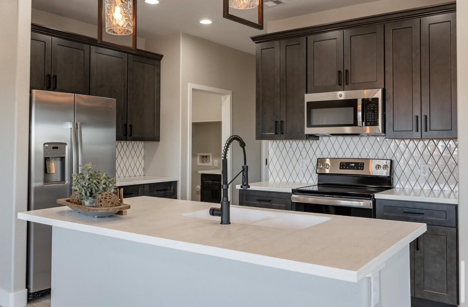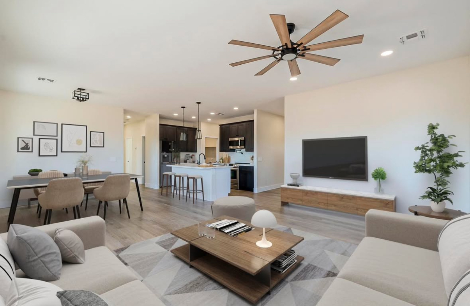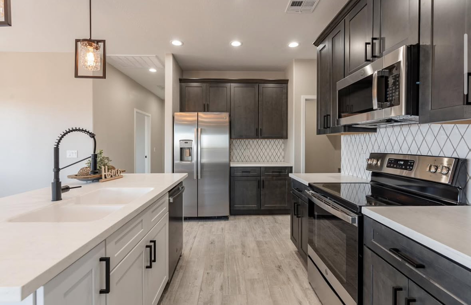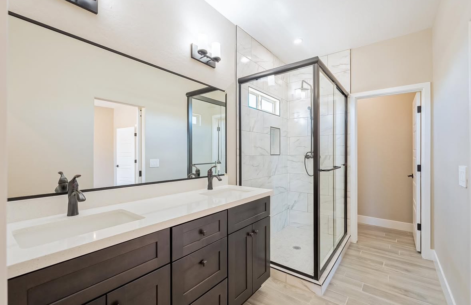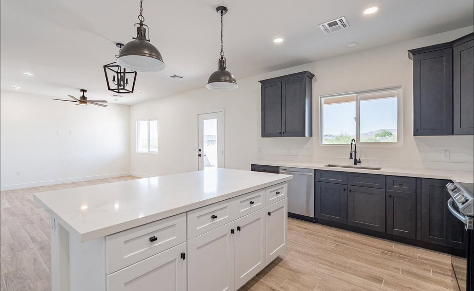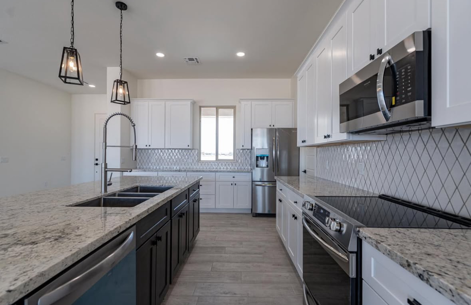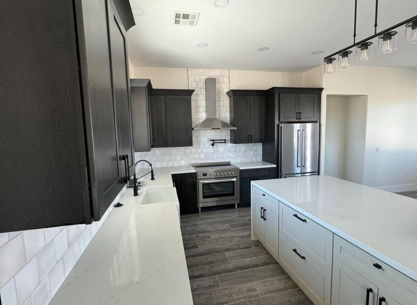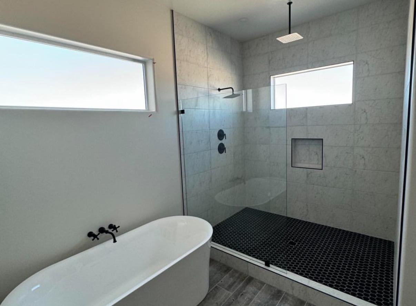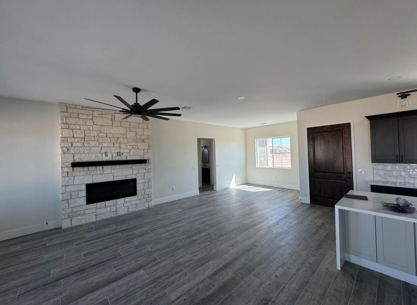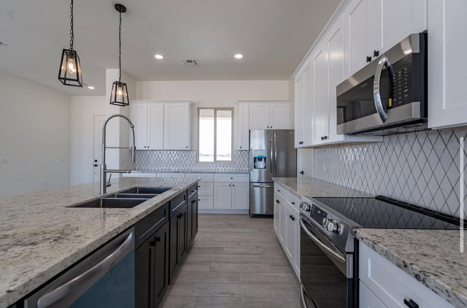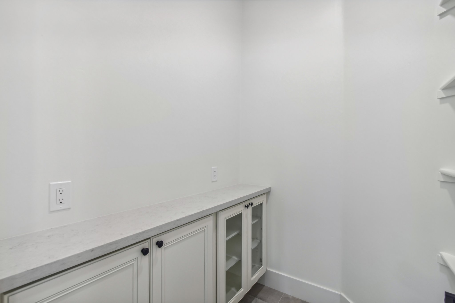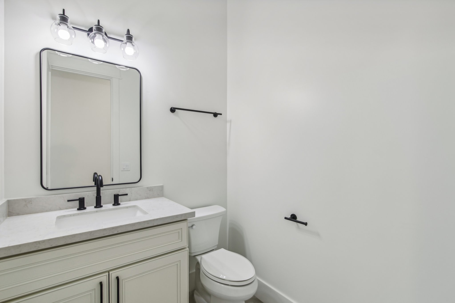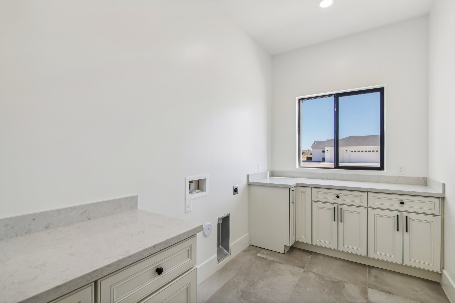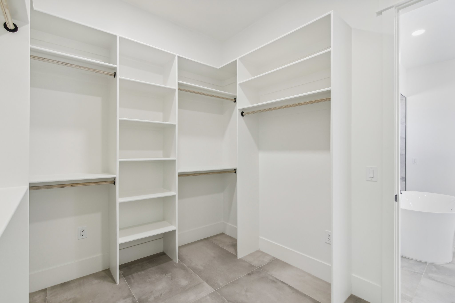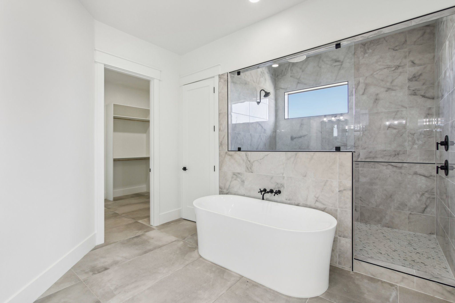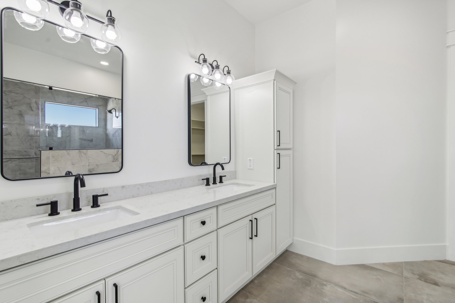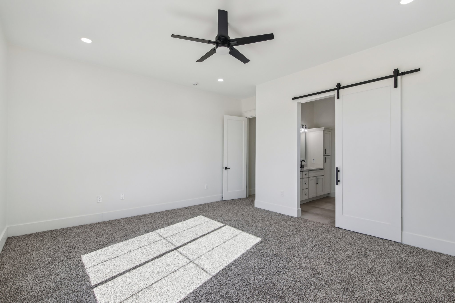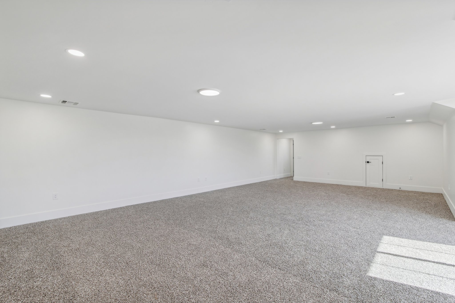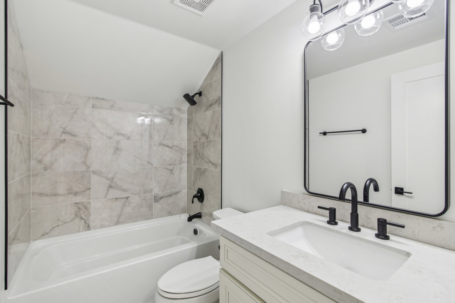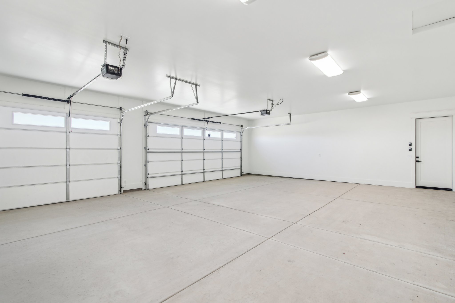Sedona Sapphire

2375
SQ. FT.

3
BEDS
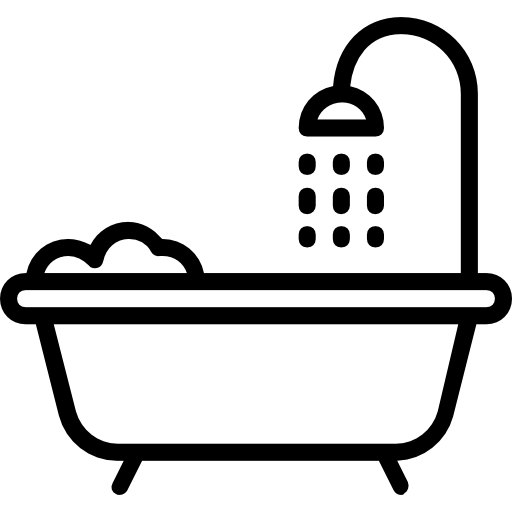
2
BATHS

2 CAR
GARAGE
Sedona Sapphire
Sedona Sapphire is all about striking the perfect balance between spacious design and functional comfort. With 2,375 square feet, 3 bedrooms, 2 bathrooms, and a 2-car garage, this layout offers ample room to stretch out while keeping everyday living convenient and efficient.
Whether you’re downsizing without compromise or simply love a wide-open floor plan, this home delivers. The expansive layout centers around a bright, open-concept kitchen and living space that seamlessly connects to dining and entertaining areas. Vaulted ceilings and oversized windows elevate the interior, bringing in natural light and a sense of calm.
The primary suite serves as a personal retreat, complete with a large walk-in closet and private bath. Two additional bedrooms offer flexible options for family, guests, or a dedicated home office.
With everything on one level and a smart, flowing layout, this plan is ideal for those who prioritize ease, elegance, and low-maintenance luxury. The 2-car garage ensures your vehicles and storage needs are always covered, while the rest of the home invites you to relax and enjoy life at your own pace.

