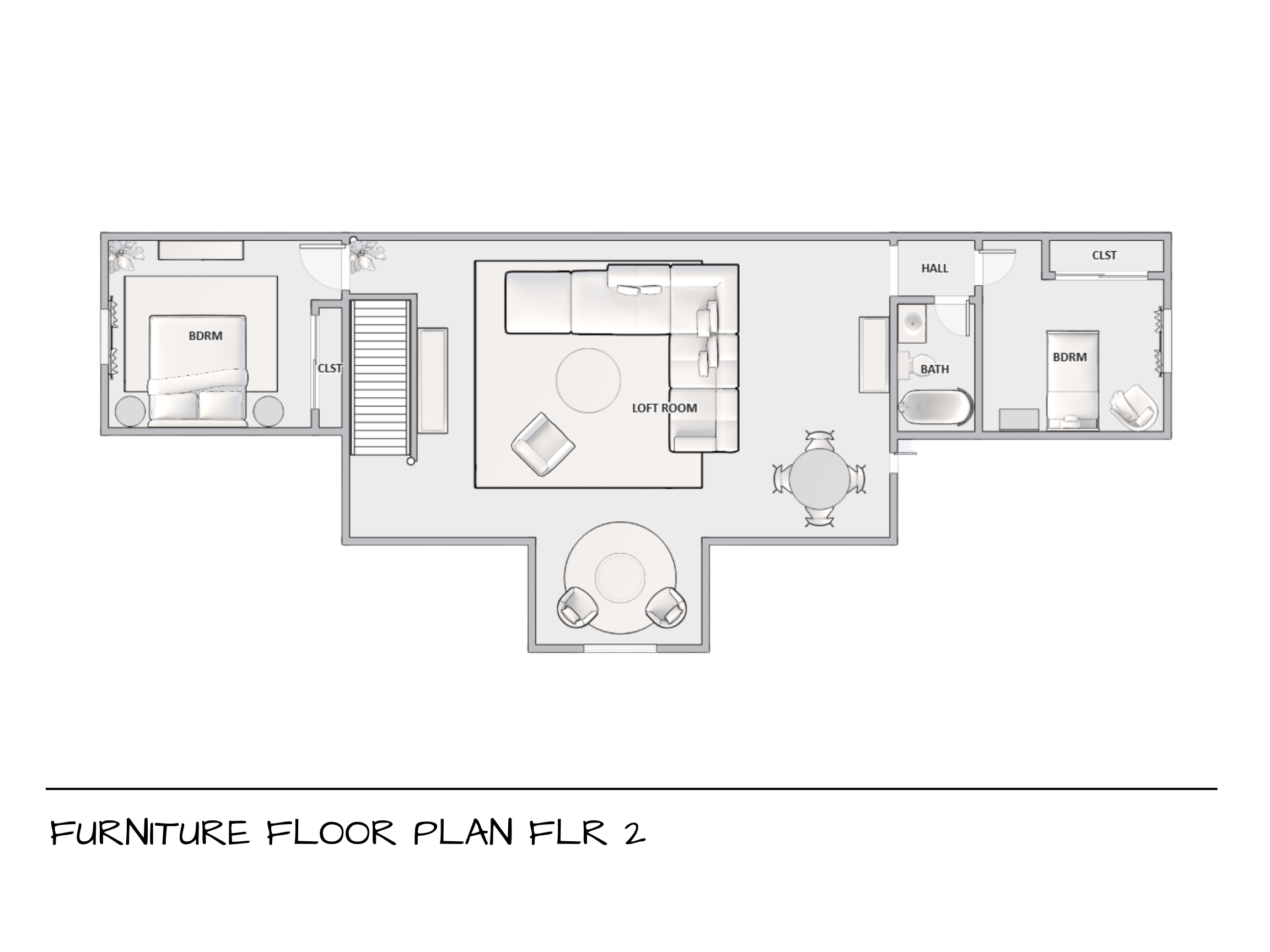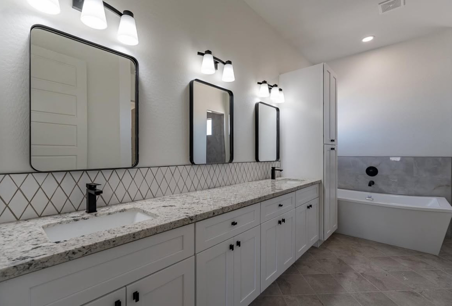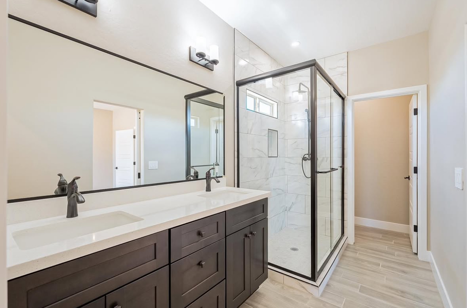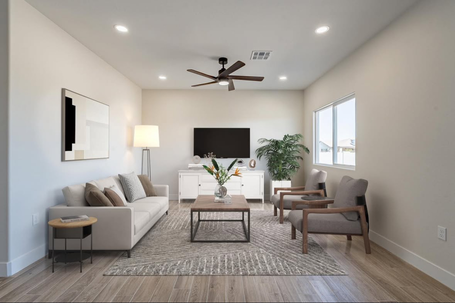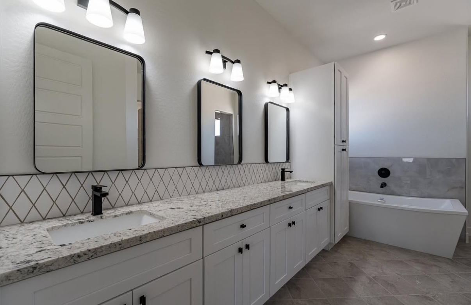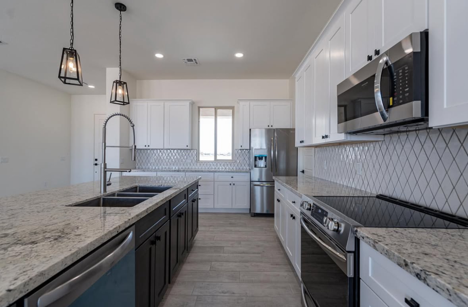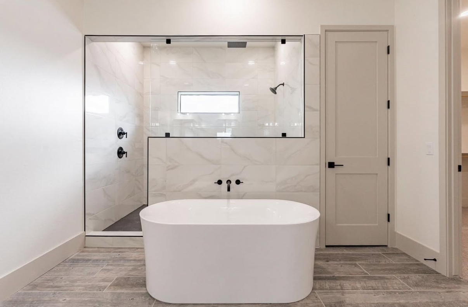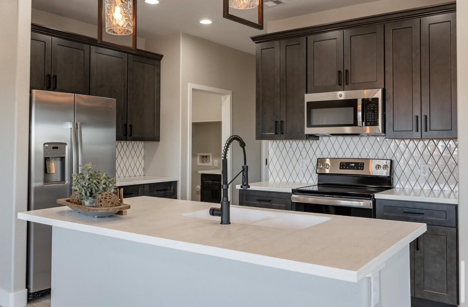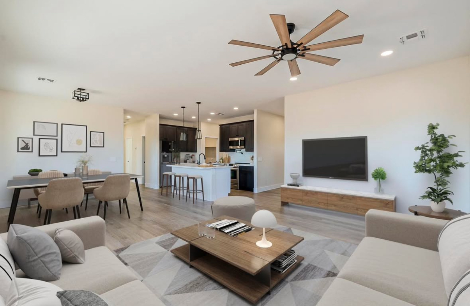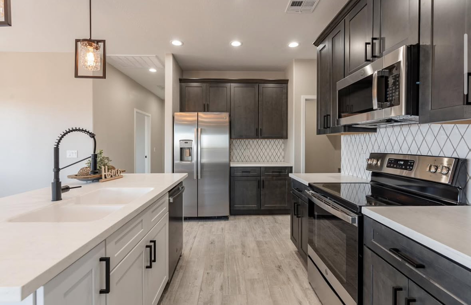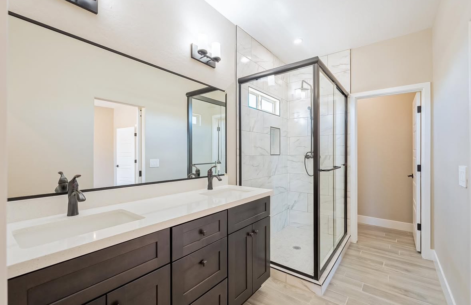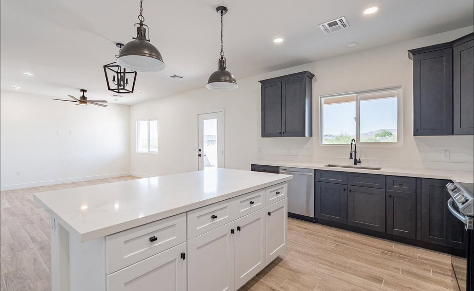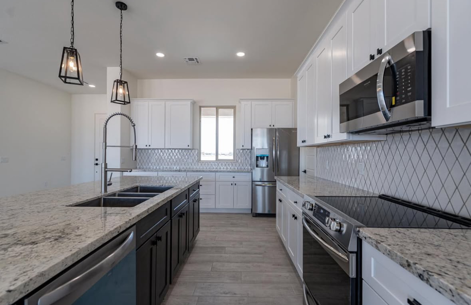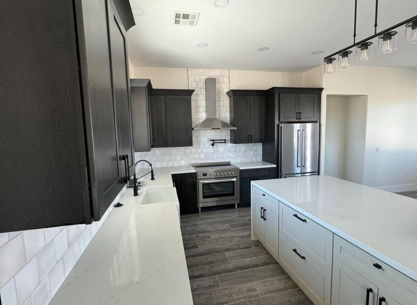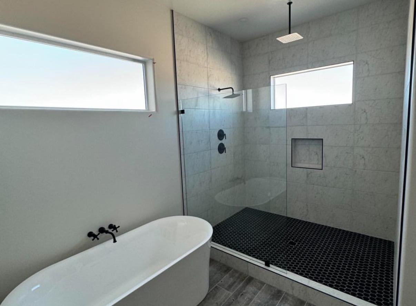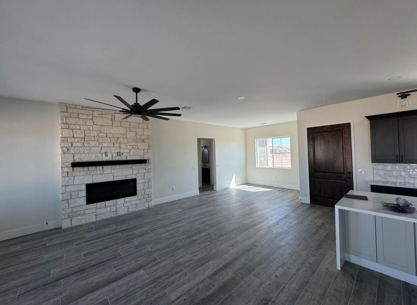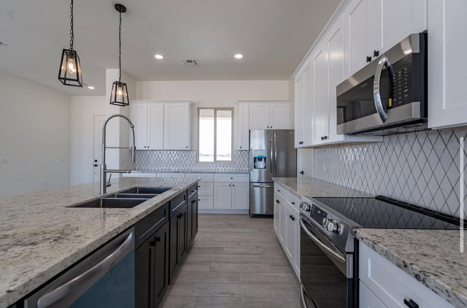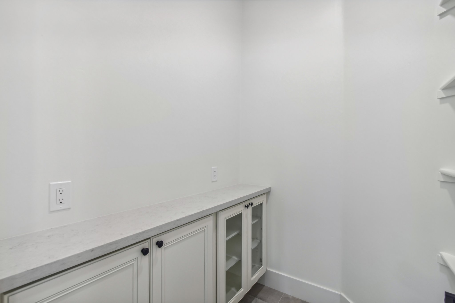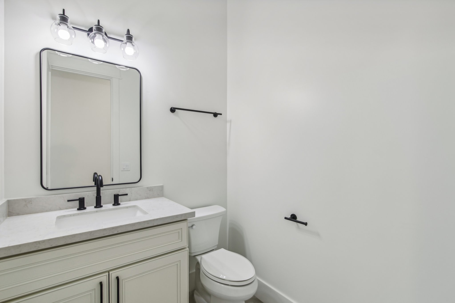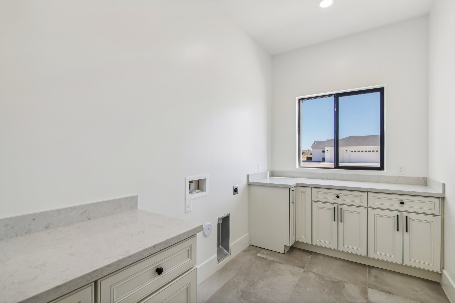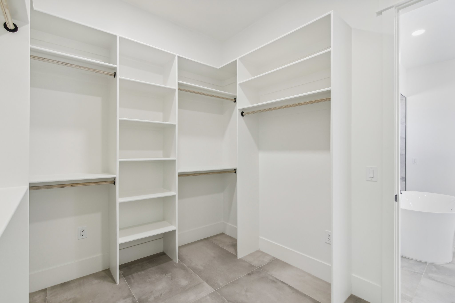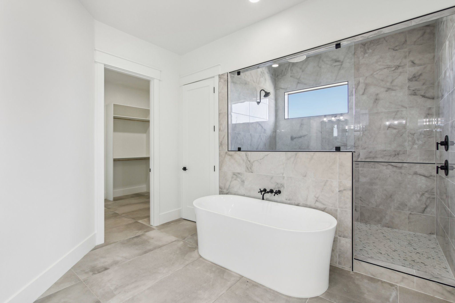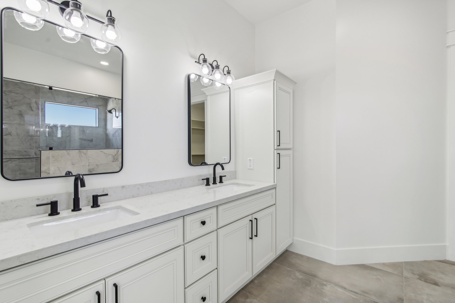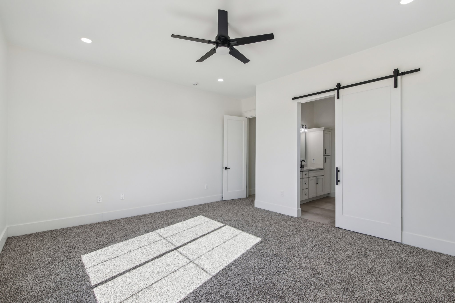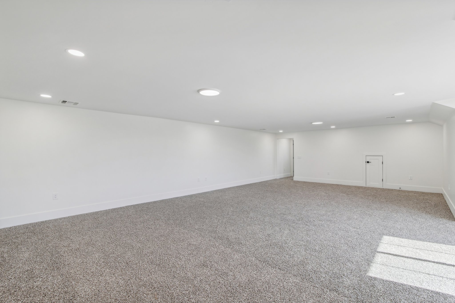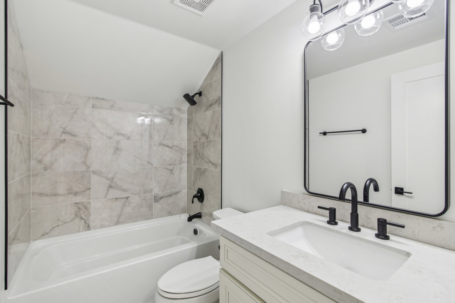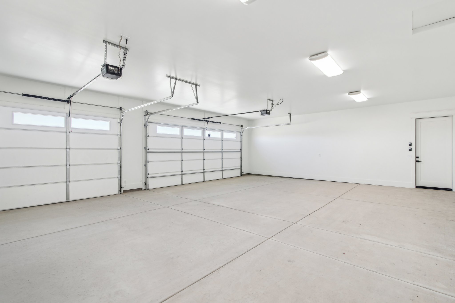Jasper Homestead

3695
SQ. FT.

5
BEDS
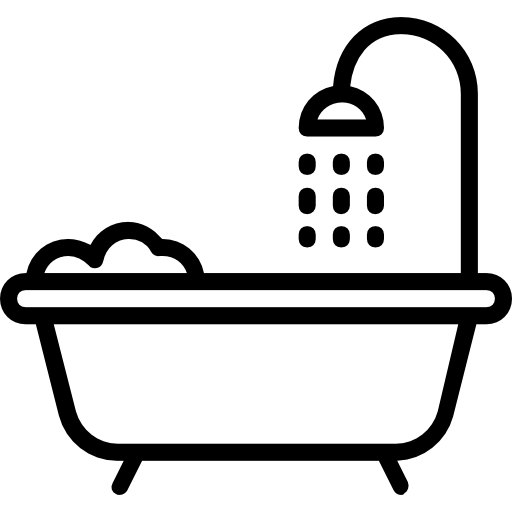
4
BATHS

3 CAR
GARAGE
Jasper Homestead
Jasper Homestead combines spacious design with the functionality of a two-story layout—offering 3,695 square feet, 5 bedrooms, 4 bathrooms, and a 3-car garage. This home is ideal for families who want room to spread out, entertain, and grow—without compromising comfort or style.
The main level welcomes you with open-concept living that flows naturally from the kitchen to the dining and living areas, making it perfect for hosting and everyday life alike. A bedroom and full bath on the first floor provide flexibility for guests or multigenerational living.
Upstairs, the additional bedrooms offer privacy and space for each family member, while the generous primary suite delivers a true retreat, complete with a luxurious ensuite bath and walk-in closet. An upstairs bonus space or loft area adds even more room to relax, work, or play.
The three-car garage ensures plenty of room for vehicles, storage, or even a workshop. Whether you’re looking to entertain, accommodate guests, or simply enjoy the comfort of a well-designed home, Jasper Homestead checks every box—balancing thoughtful design with everyday livability.


