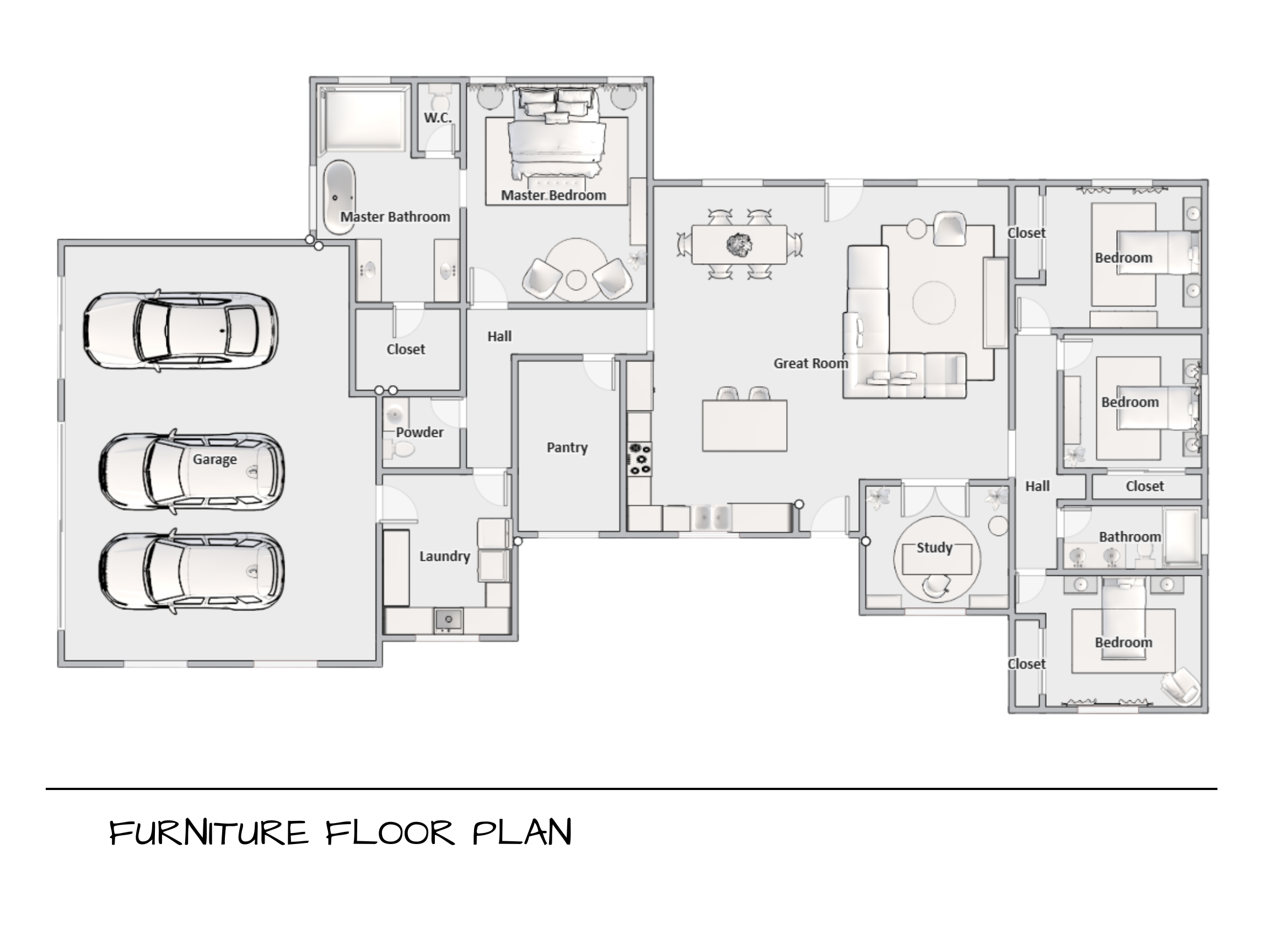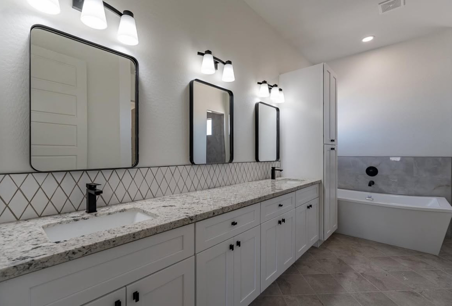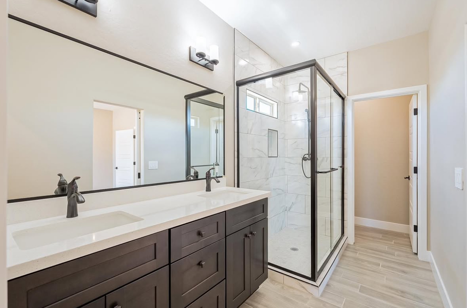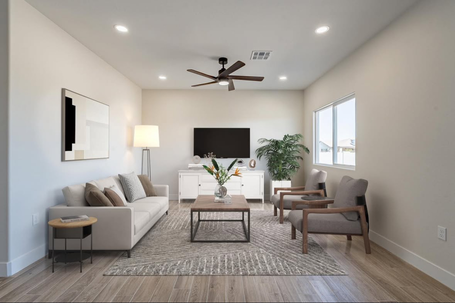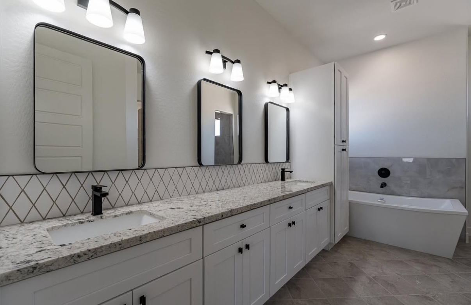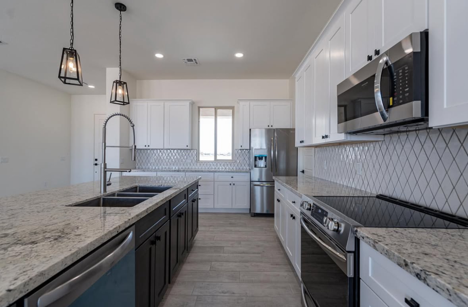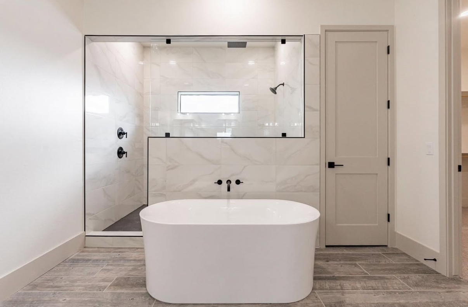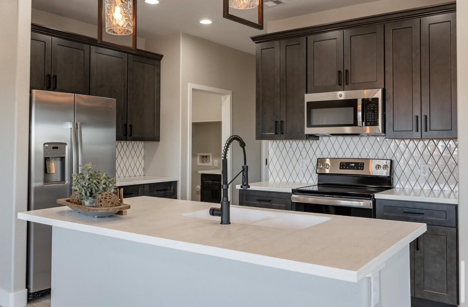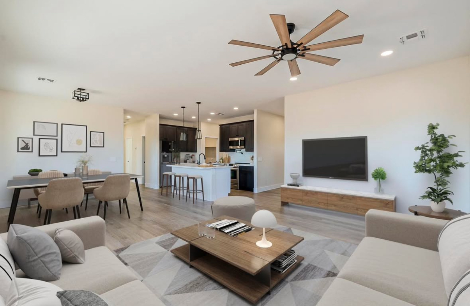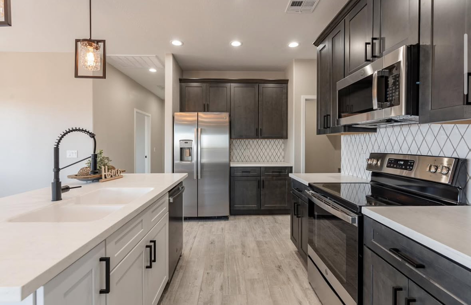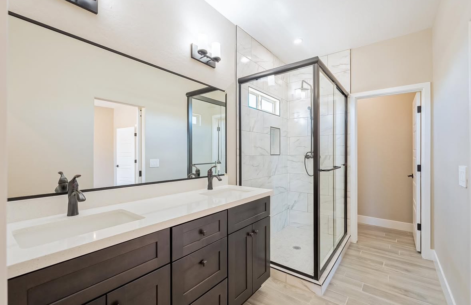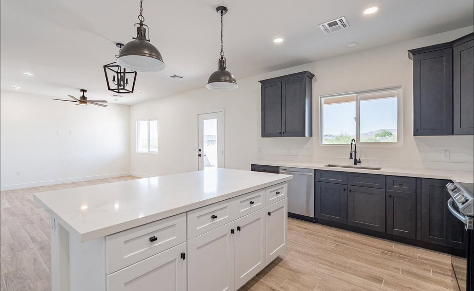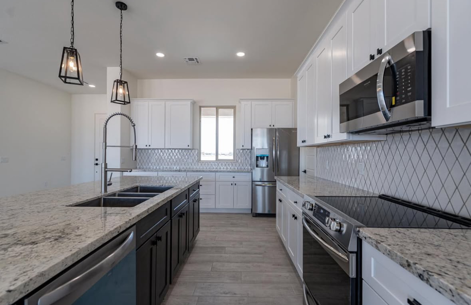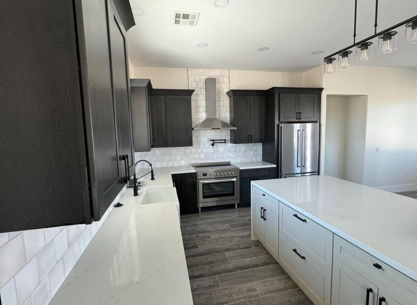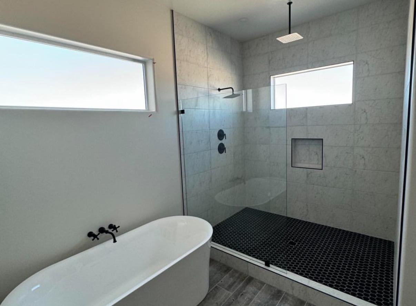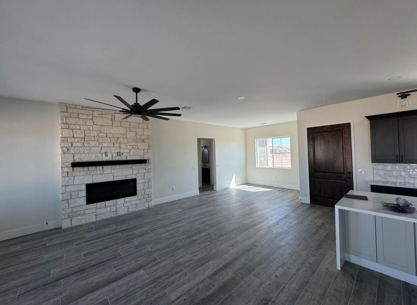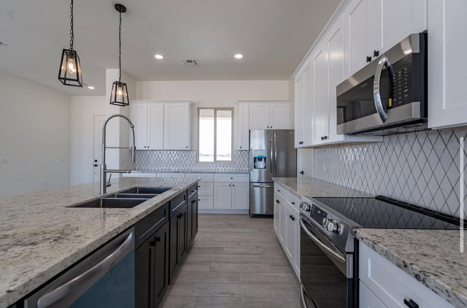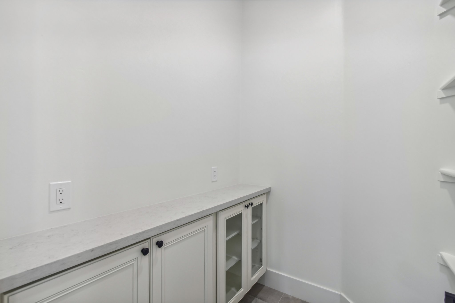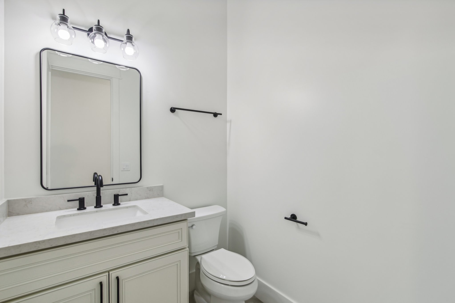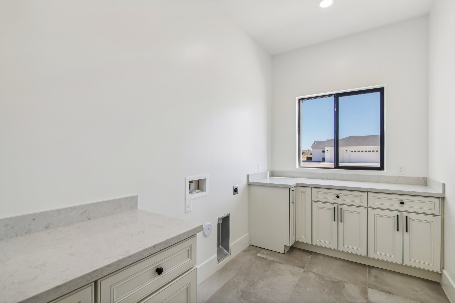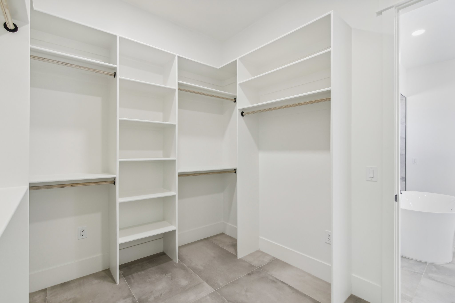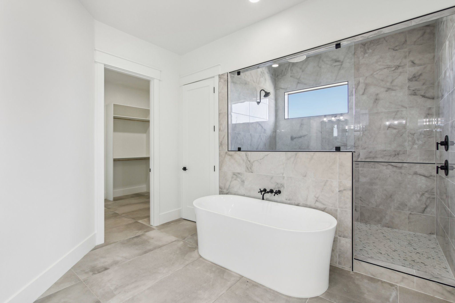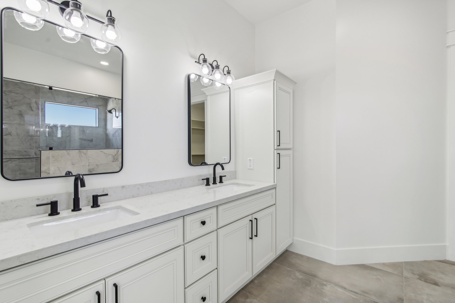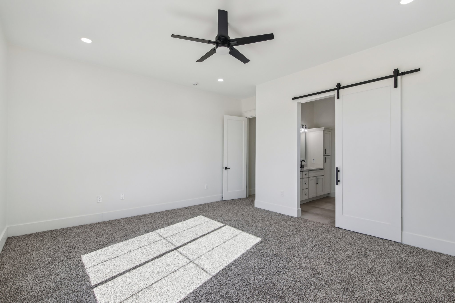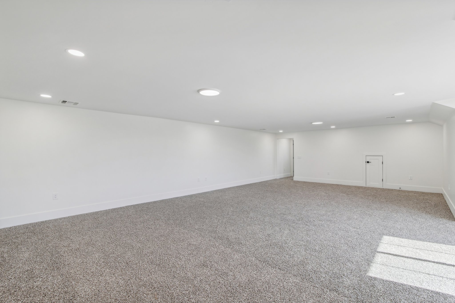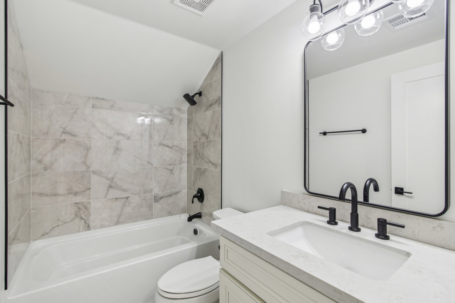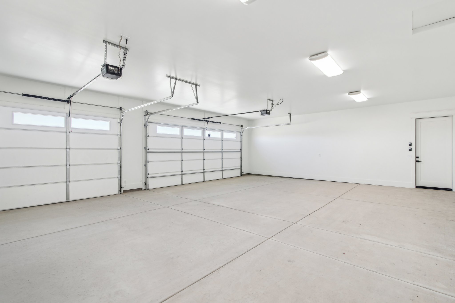Desert Opal Ranch

2372
SQ. FT.

4
BEDS
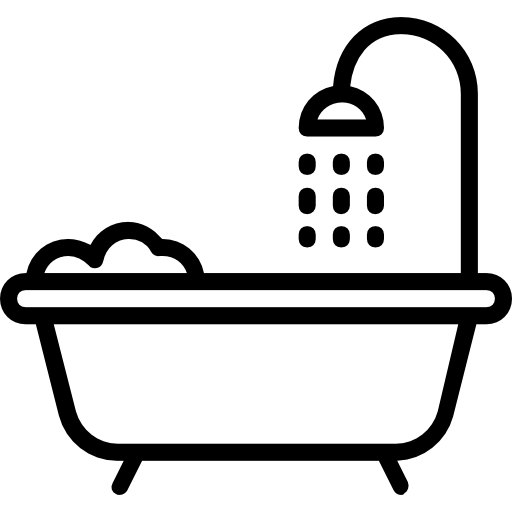
3
BATHS

3 CAR
GARAGE
Desert Opal Ranch
With 2,372 square feet of thoughtfully designed space, Desert Opal Ranch offers the ideal blend of elegance, functionality, and comfort. This expansive layout includes 4 spacious bedrooms and 3 full bathrooms, making it an excellent fit for growing families, entertaining guests, or simply enjoying a little extra room to breathe.
The open-concept design creates a seamless flow between the living, dining, and kitchen areas, while still allowing for defined spaces that feel both cozy and connected. Each bedroom is positioned to maximize privacy and relaxation, with ample closet space and natural light throughout.
A standout feature of this floor plan is the 3-car garage—perfect for families with multiple vehicles or those needing extra space for storage, hobbies, or even a home gym. Whether you’re hosting a dinner party, spending time with loved ones, or just enjoying a quiet evening at home, Desert Opal Ranch provides the space and flexibility to live life your way.

