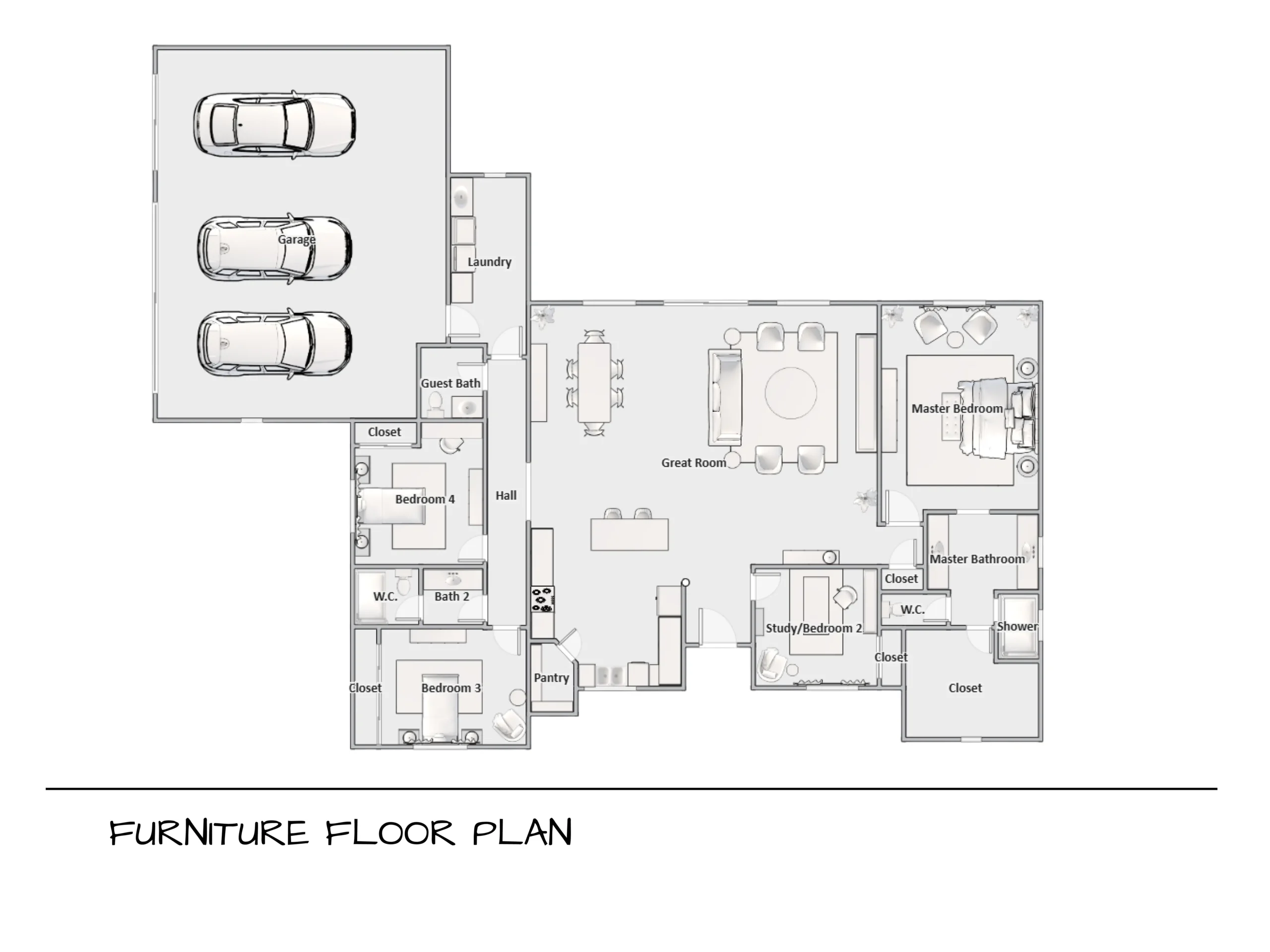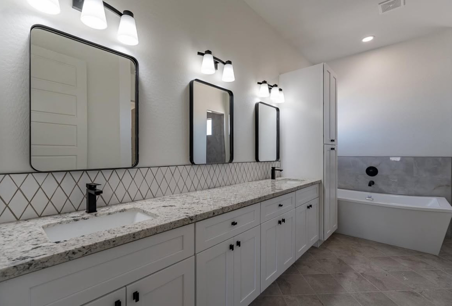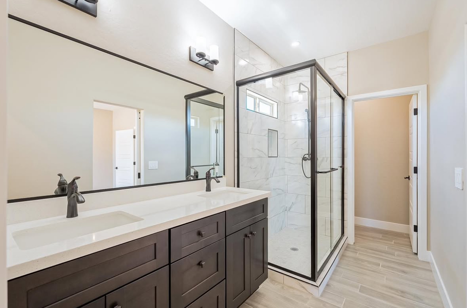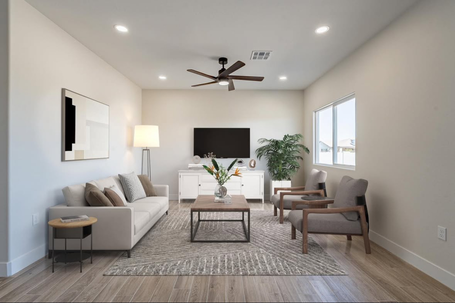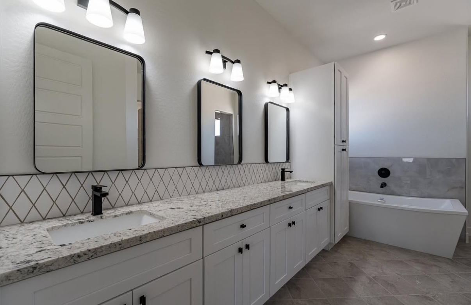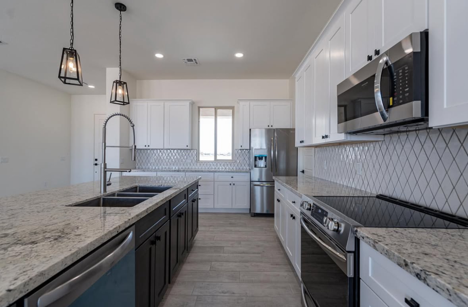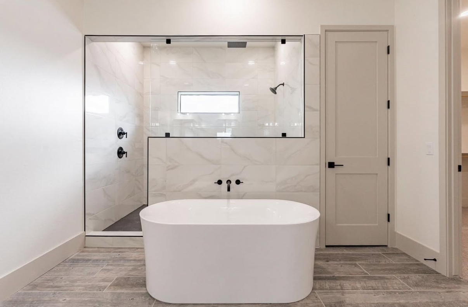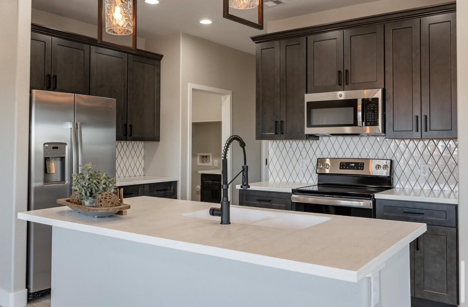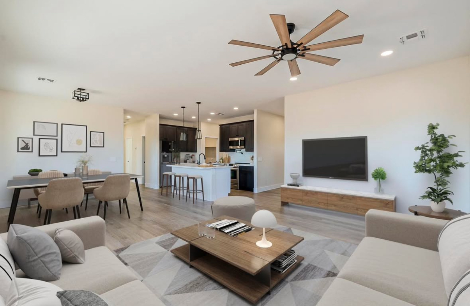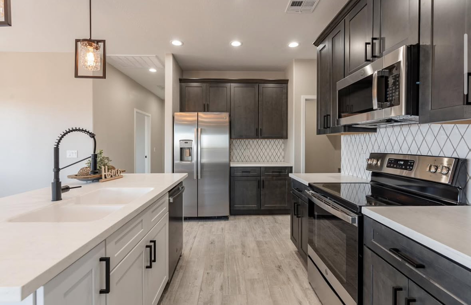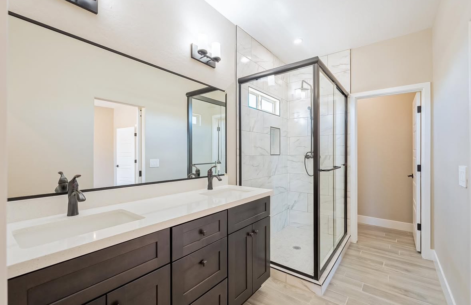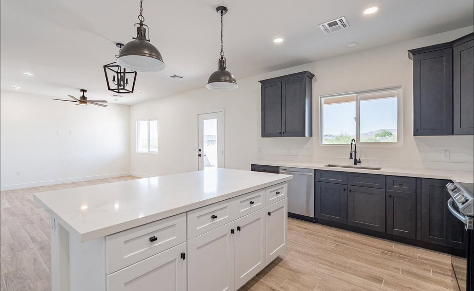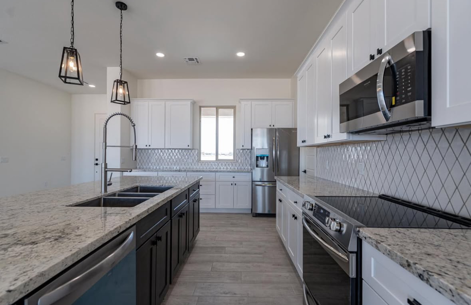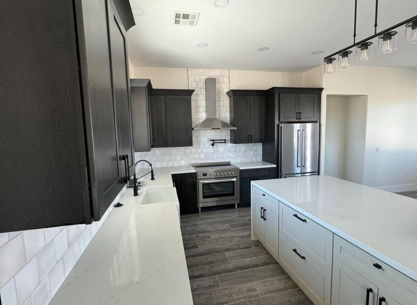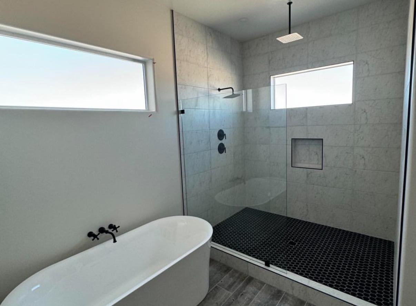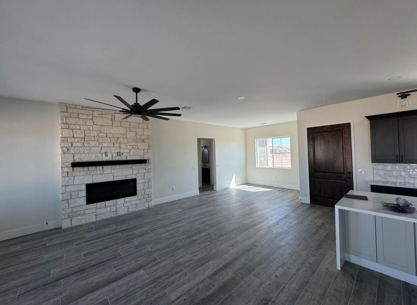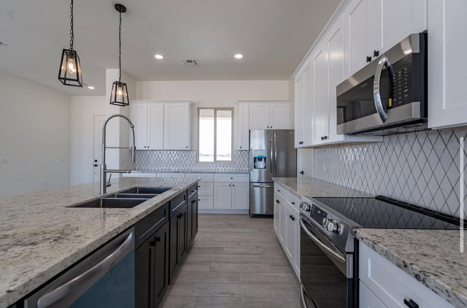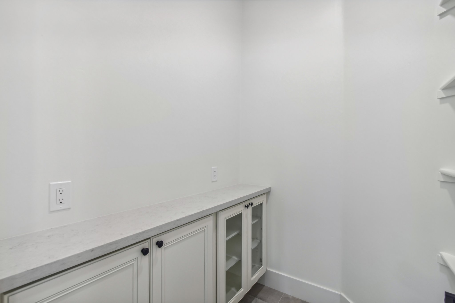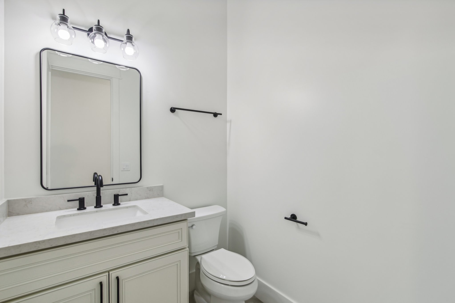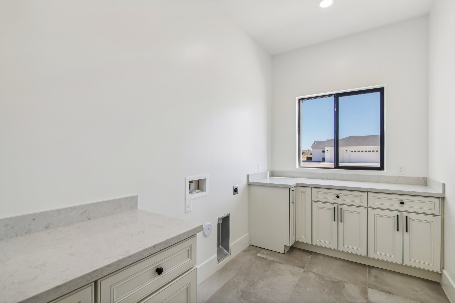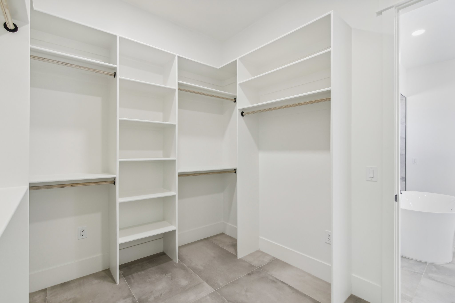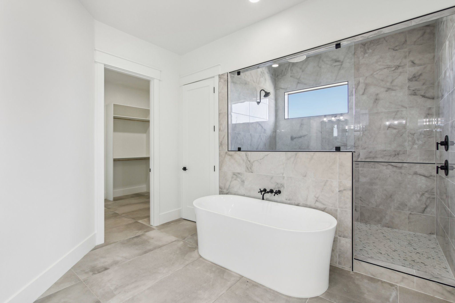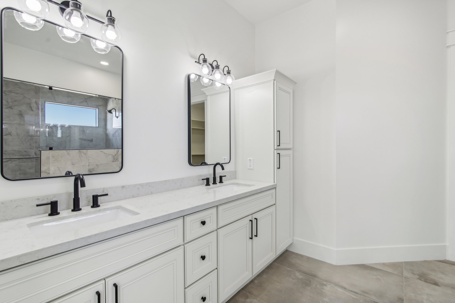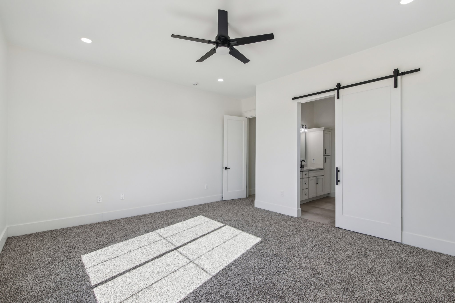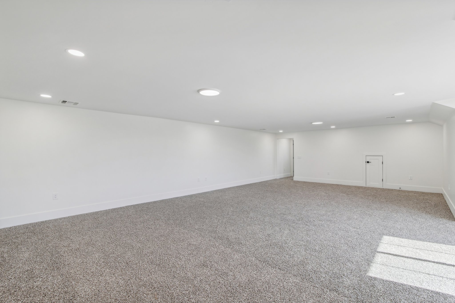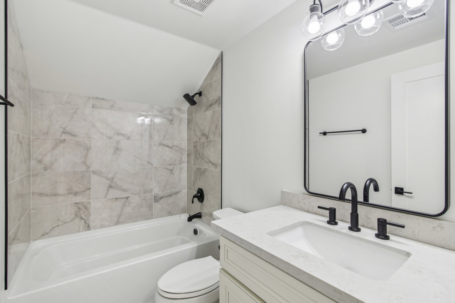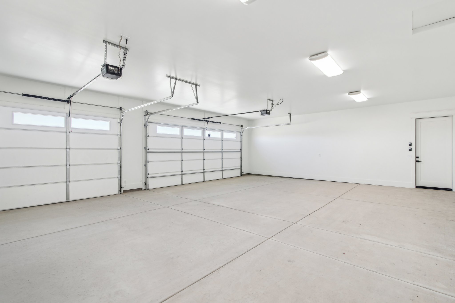Copper Ranch

2535
SQ. FT.

4
BEDS
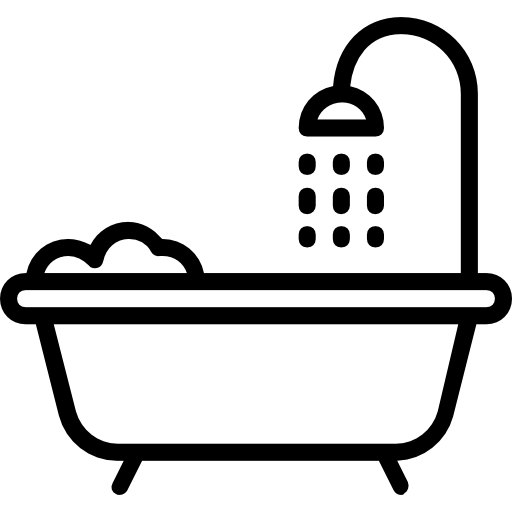
3
BATHS

3 CAR
GARAGE
Copper Ranch
Designed for modern living with room to grow, Copper Ranch delivers a generous 2,535 square feet of beautifully planned space. With 4 bedrooms, 3 full bathrooms, and a 3-car garage, this floor plan checks every box for families who value both functionality and high-end comfort.
The heart of the home is an open-concept living area that brings the kitchen, dining, and family room together in one bright and welcoming space—perfect for hosting guests or simply enjoying everyday life. Tall ceilings and large windows add volume and natural light throughout.
The primary suite is a private sanctuary, offering ample space, a luxurious bathroom, and a spacious walk-in closet. Three additional bedrooms provide flexibility for a growing family, remote work, or accommodating guests.
With three full baths, there’s plenty of convenience to go around—no more morning bottlenecks. And with a 3-car garage, you’ll have the room you need for vehicles, tools, and storage, all while keeping your space tidy and organized.

