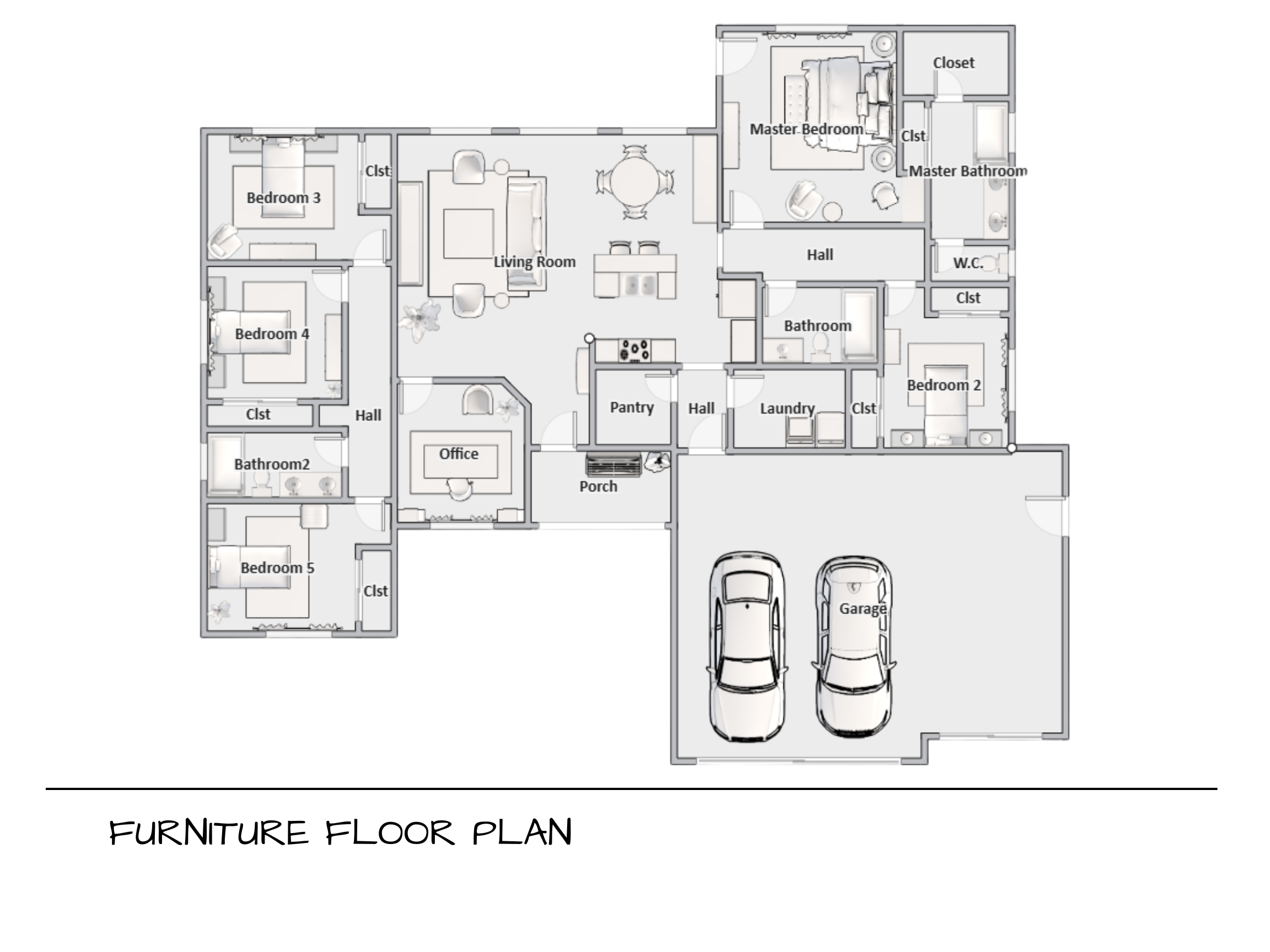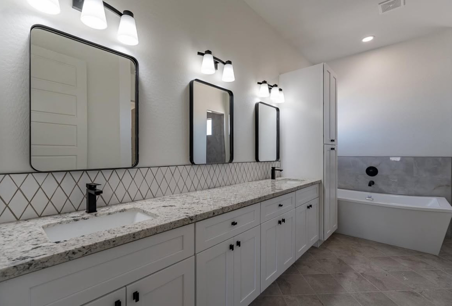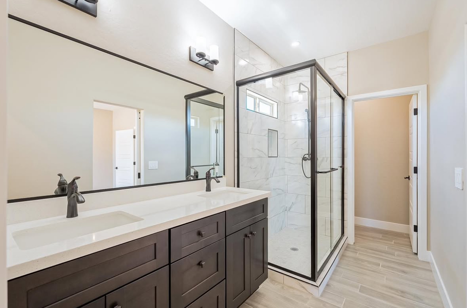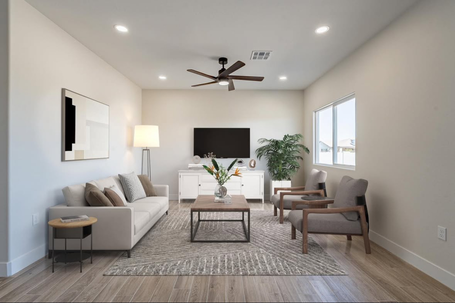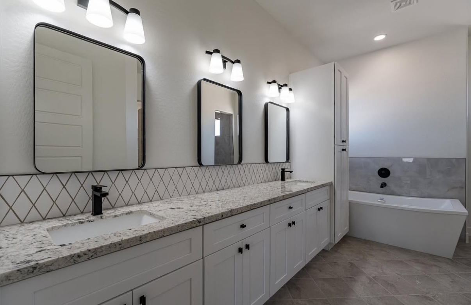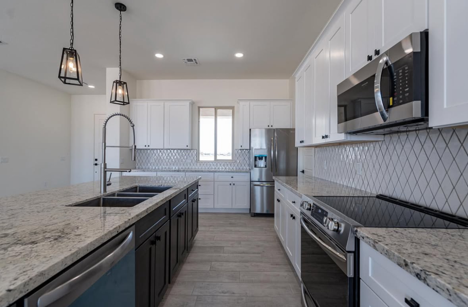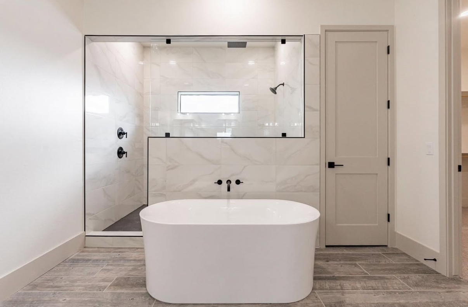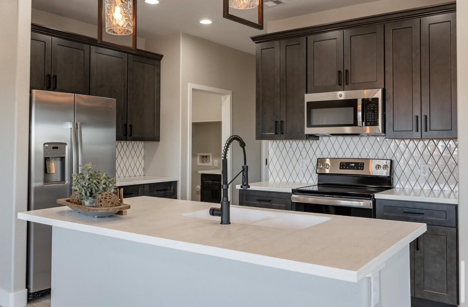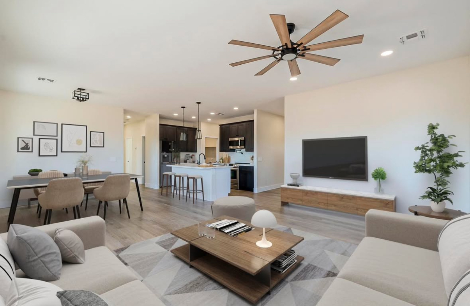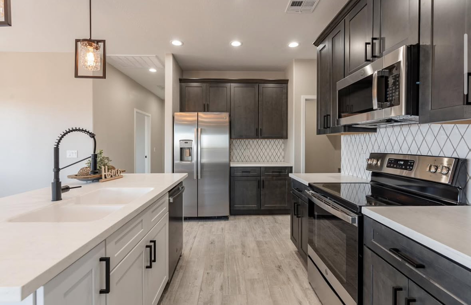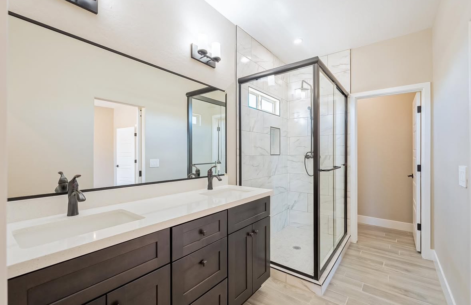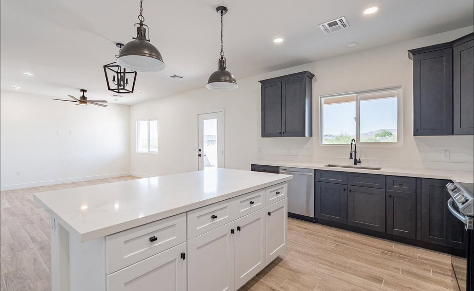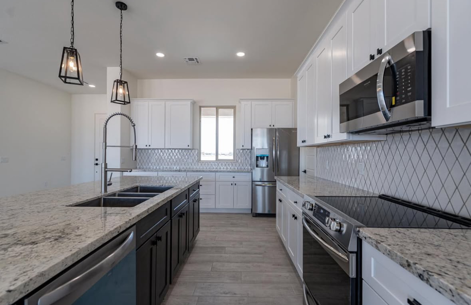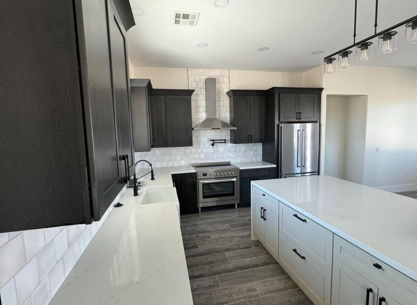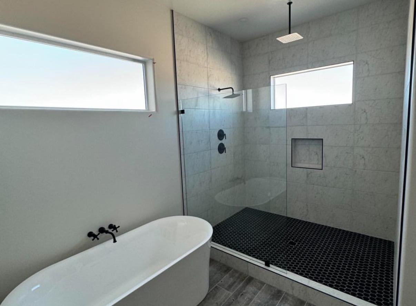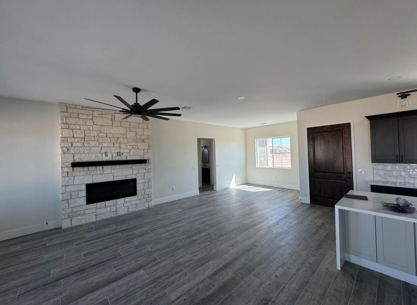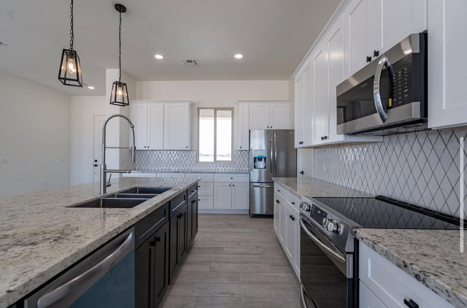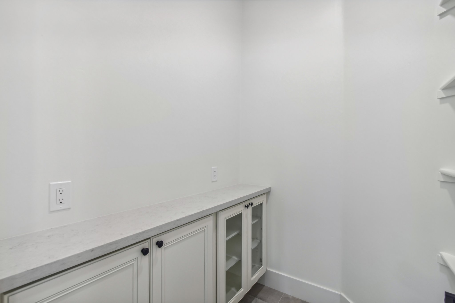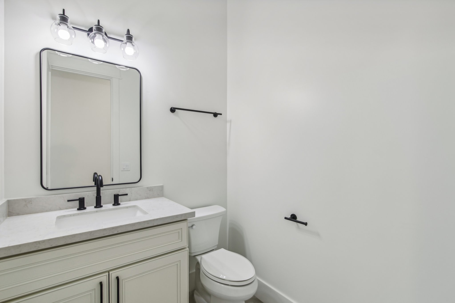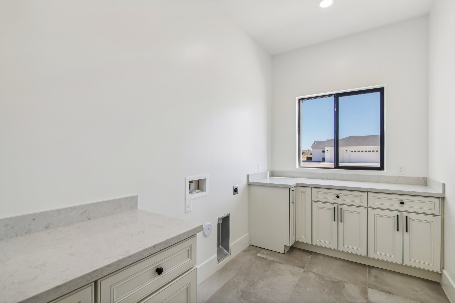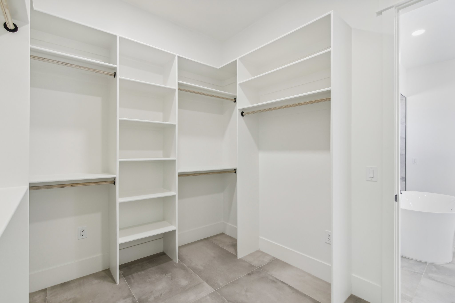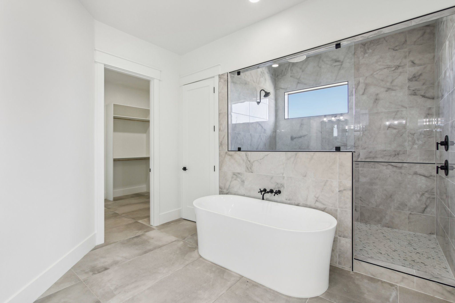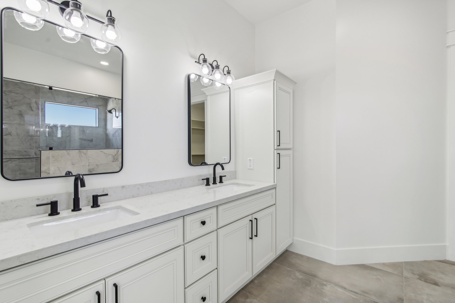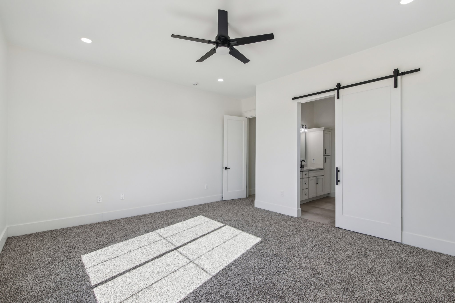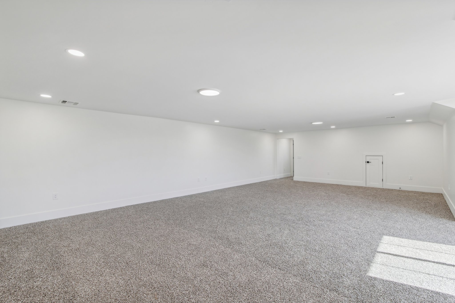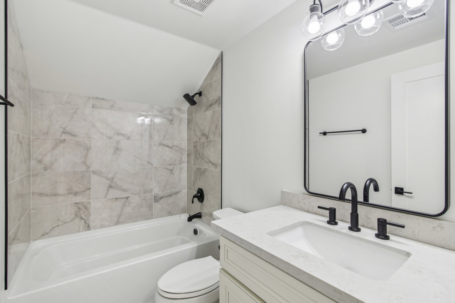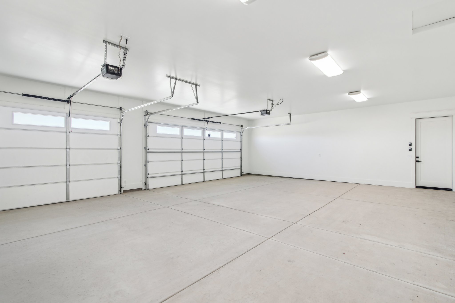Amethyst Ridge

2100
SQ. FT.

5
BEDS

3
BATHS

3 CAR
GARAGE
Amethyst Ridge
Designed for families who value space, comfort, and versatility, Amethyst Ridge delivers 2,100 square feet of beautifully planned living area. With 5 bedrooms, 3 bathrooms, and a spacious 3-car garage, this layout offers the flexibility to adapt as your needs evolve—whether that means space for a growing family, a dedicated guest suite, or a quiet home office.
The heart of the home features an open-concept kitchen, dining, and living area perfect for gathering, entertaining, or simply relaxing in comfort. The additional fifth bedroom provides a unique opportunity to create a playroom, workout space, or multigenerational suite—whatever suits your lifestyle best.
Thoughtful design details throughout ensure every square foot is purposeful, while the three-car garage provides plenty of room for vehicles, storage, or weekend gear. Whether you’re hosting guests, managing a busy household, or planning for the future, Amethyst Ridge gives you the space and freedom to live how you want.

