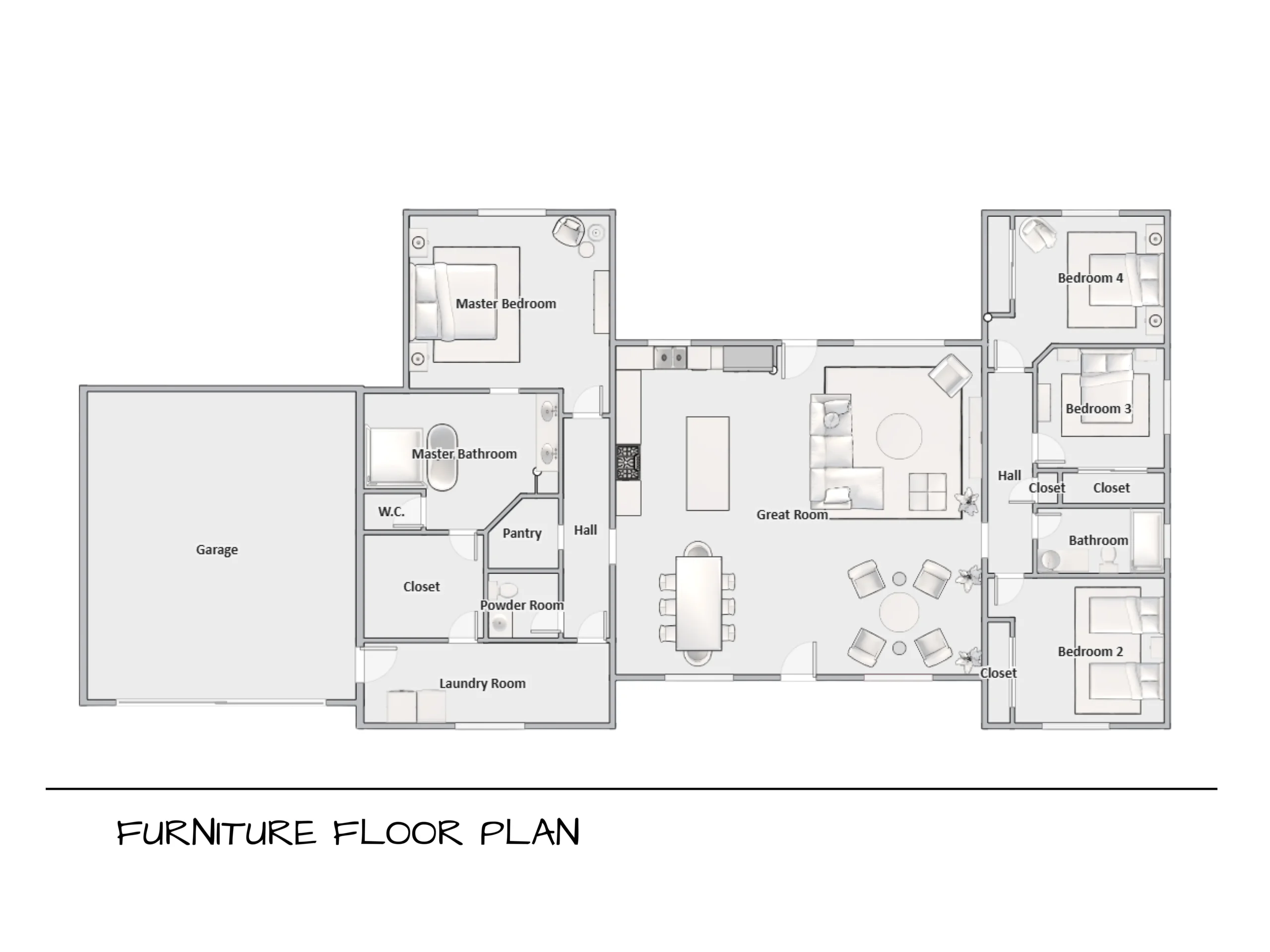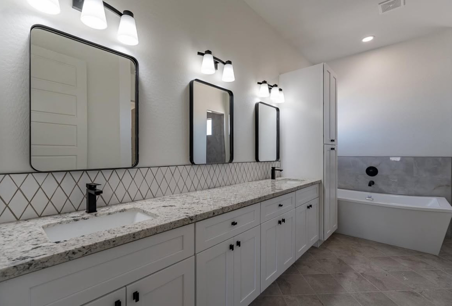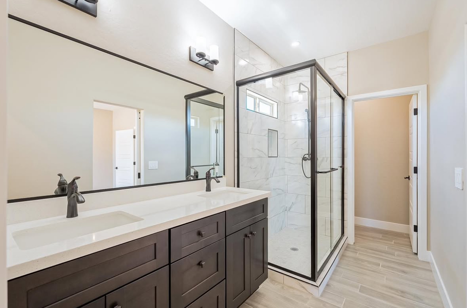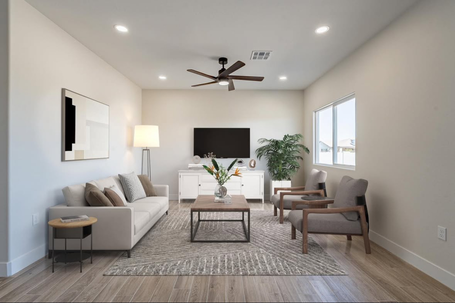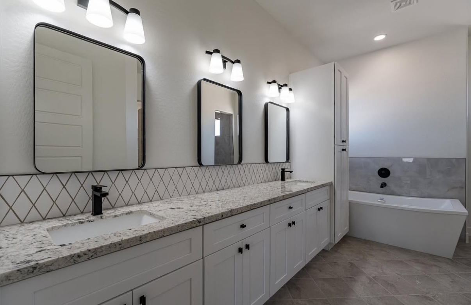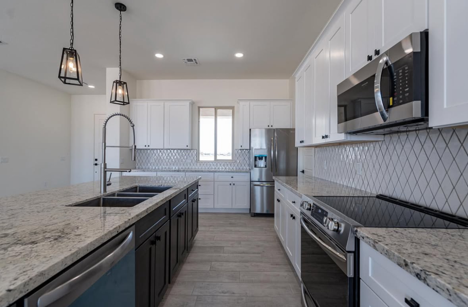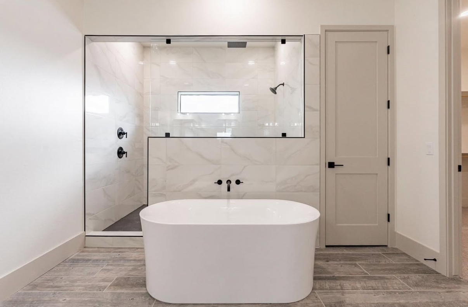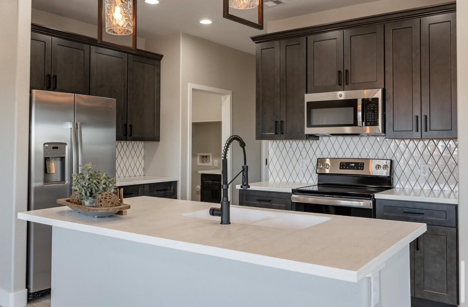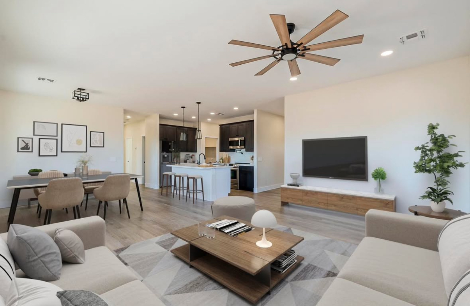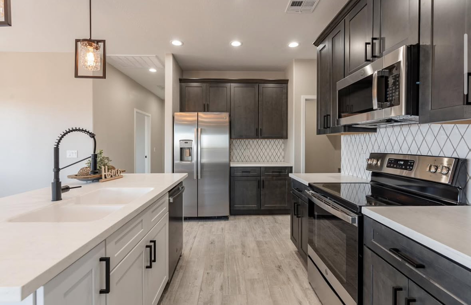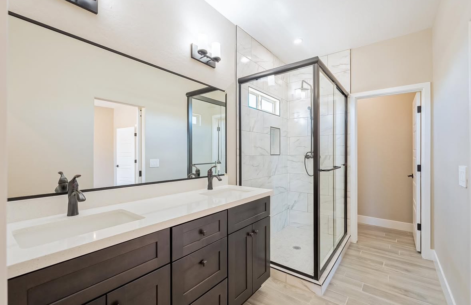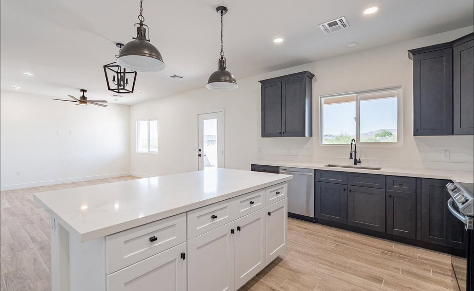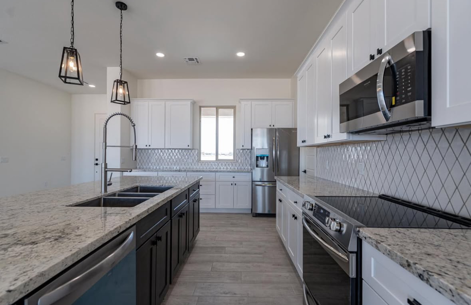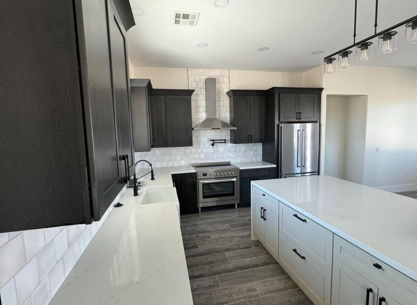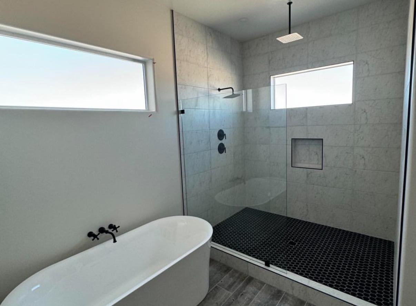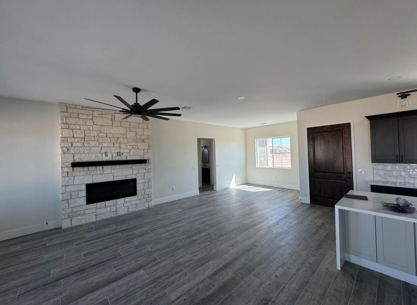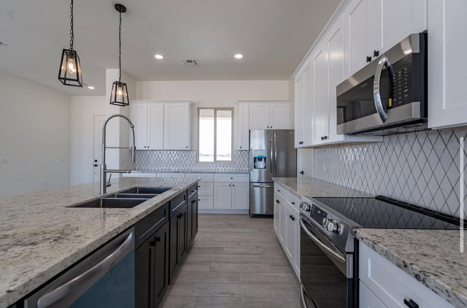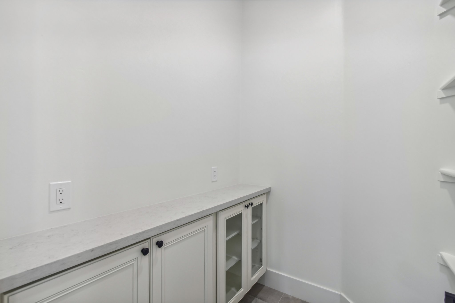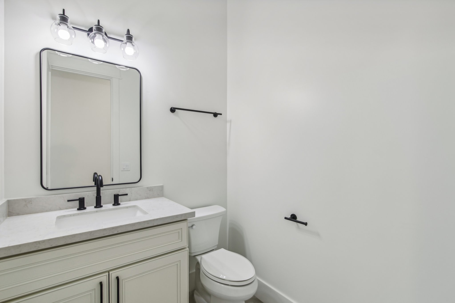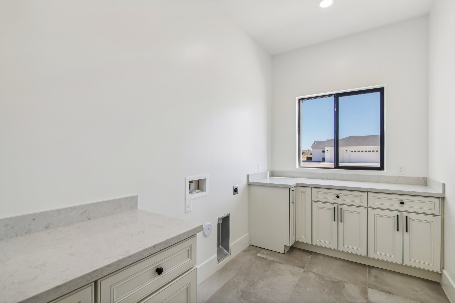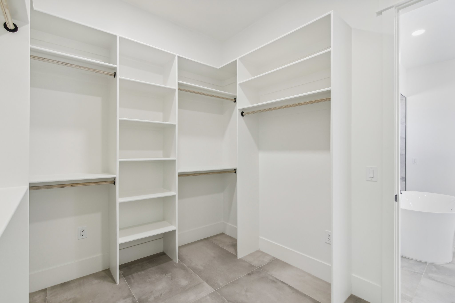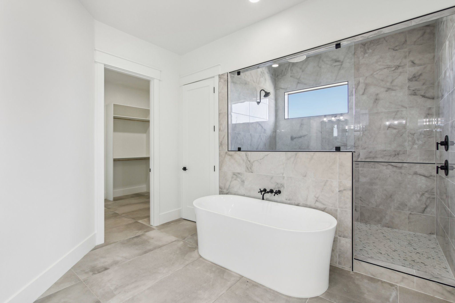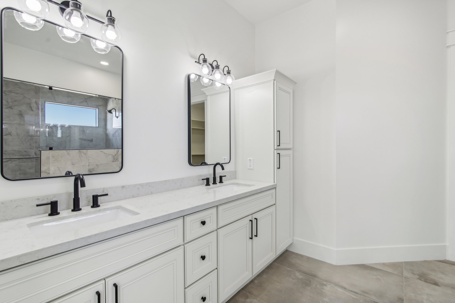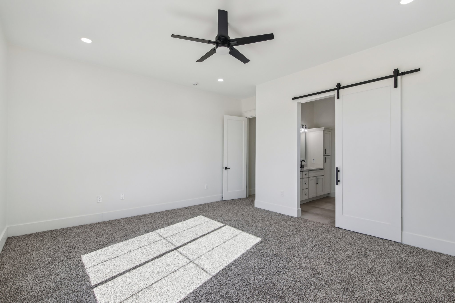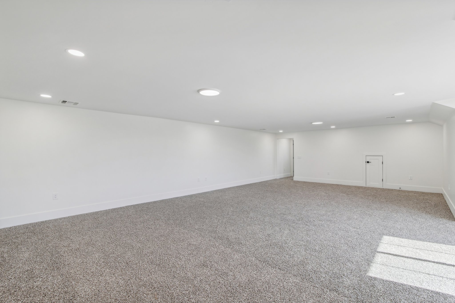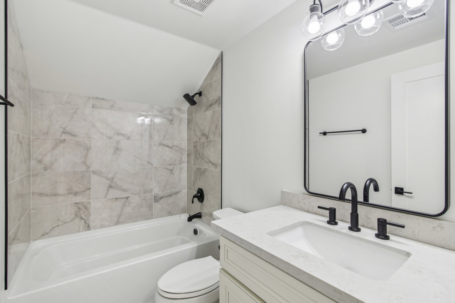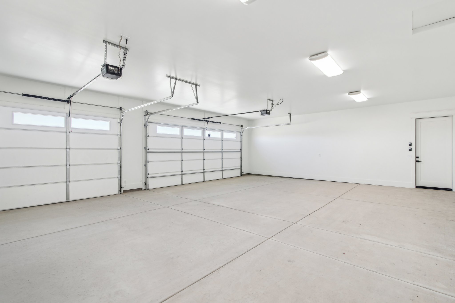Desert Moonstone

2511
SQ. FT.

4
BEDS
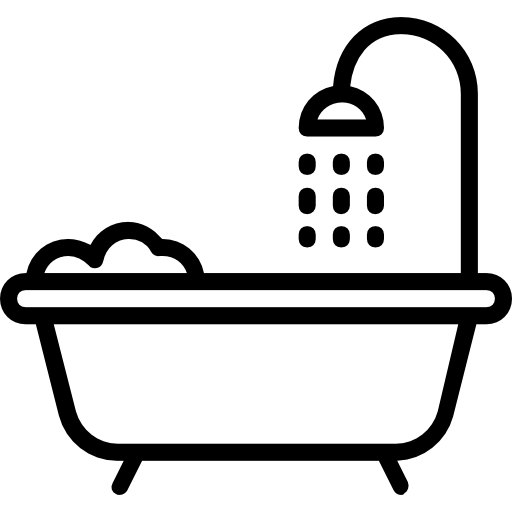
2
BATHS

3 CAR
GARAGE
Desert Moonstone
With a thoughtfully laid-out 2,511 square feet, 4 bedrooms, 2 bathrooms, and a spacious 3-car garage, Desert Moonstone is designed for comfort, functionality, and timeless appeal. Whether you’re hosting family holidays, working from home, or simply enjoying a quiet evening, this home offers the space and flexibility to meet every need.
The open-concept design connects the kitchen, dining, and living areas—creating a natural flow that’s perfect for both entertaining and everyday life. Large windows throughout the home fill each room with natural light, while the kitchen features generous counter space and a large island for gathering.
All four bedrooms are conveniently located on the main level, including a spacious primary suite with a private bathroom and walk-in closet. The remaining bedrooms can be used for family, guests, or transformed into a home office or hobby space.
A 3-car garage offers ample storage and space for vehicles, tools, or recreational gear. Whether you’re a growing family or simply want more room to live your way, Desert Moonstone blends elegance and ease in a layout that feels like home from the moment you walk in.

